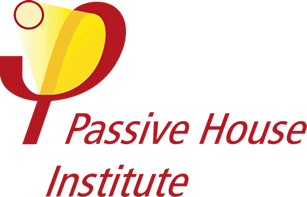
Introduction to Passive House Trades Sessions
Module 1
- Describe the five key principles of Passive House projects.
- Summarize typical materials and methods used for insulation and air barriers on Passive House projects.
- Explain common problem areas relating to the building envelope along with ways to avoid those problems.
- Identify thermal bridge locations and recommend products that could be used for mitigation.
Module 2
- Identify the typical wall system types used in wood framed construction.
- Explain challenging details seen on wood and steel framed construction projects and propose solutions on how these can be overcome.
- Describe the common approaches for air barrier application and insulation installation on residential and commercial projects.
- Summarize the components of high-performance windows and proper installation techniques.
Module 3
- Explain systems that can be used to provide space conditioning and ventilation on Passive House projects.
- Describe the importance of well sealed ductwork and other components needed to achieve a properly working ventilation system.
- Identify the types of domestic hot water systems available and how these can be optimized during the design phase of the project.
- Describe how lighting selections and lighting controls impact electrical energy usage on a project.
Module 4
- Summarize the differences between quality control vs. quality assurance, along with attributes of each concept.
- Identify defects from construction site photos and propose solutions for correction.
- Explain how blower door testing is conducted and identify the air tightness limits required for Passive House.
- Describe the documentation requirements needed for Passive House certification and identify how it overlaps with the overall quality assurance process.























